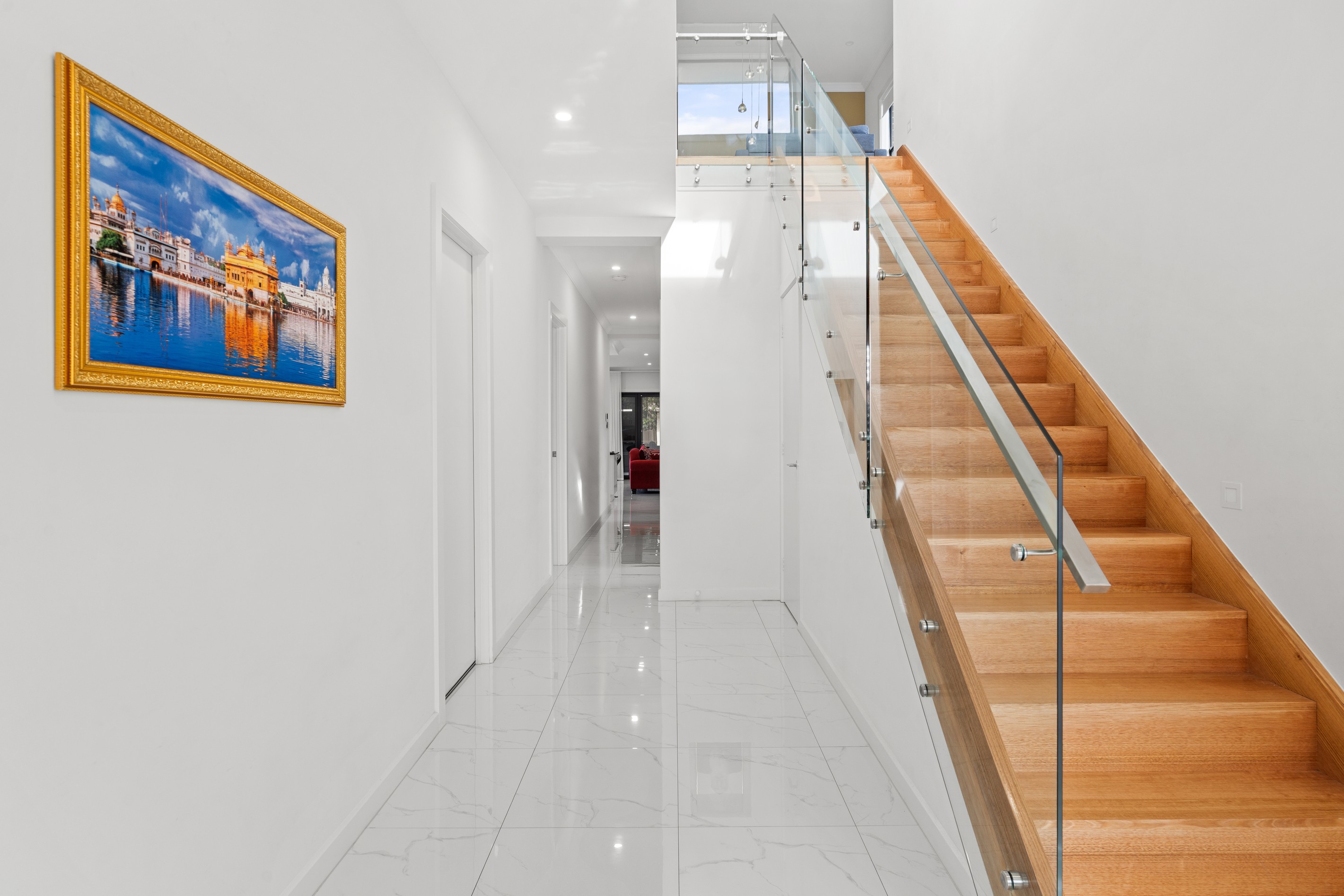Are you interested in inspecting this property?
Get in touch to request an inspection.
- Photos
- Floorplan
- Description
- Ask a question
- Next Steps
House for Sale in Brooklyn Park
Modern Luxury Meets Family Comfort in Brooklyn Park
- 5 Beds
- 3 Baths
- 4 Cars
Impeccably designed and crafted to the highest standard by Dechellis Homes, this striking residence offers over 328sqm of sophistication, space, and style. With a thoughtful floorplan spanning two levels, soaring voids, and multiple living areas, it provides the perfect environment for families and those who love to entertain.
The lower level makes an immediate impression with a wide entry, timber staircase framed by glass balustrades and stainless-steel rails, and a breathtaking 6m ceiling void. The open-plan kitchen, dining, and living area forms the heart of the home, showcasing Italian marble-look tiles, a striking black stone benchtop, and a walk-in pantry with a bulkhead. A pendant feature light highlights the central island, while premium Bosch appliances, including a 900mm stove, double oven, microwave, and a sleek window splashback with white tops, complete the designer kitchen.
A gas log fire with built-in feature shelving enhances the inviting living space, which flows seamlessly through sliding doors to the tiled alfresco. Complete with aggregate concrete surrounds, electric blinds, and an outdoor kitchen with stove and sink, this space is designed for year-round entertaining.
The downstairs master suite offers a private retreat, featuring a built-in robe and a stunning ensuite. Upstairs, a second master suite impresses with a huge walk-in dresser and a luxurious ensuite. Three further bedrooms with timber flooring are complemented by a versatile living space, making it ideal for growing families.
Practical luxury is evident throughout, with plantation shutters, ceiling fans for year-round comfort, video intercom, an electric gate, and a rear garden shed providing extra storage. Every detail has been carefully considered to deliver a lifestyle of ease and elegance.
Perfectly positioned between the city and the coast, the home offers easy access to quality schools, shopping, public transport, and the best of Adelaide's beaches and lifestyle attractions.
What we love:
- Over 328sqm of luxury living across two levels
- Designer kitchen with Italian marble-look tiles, black stone benchtops, and premium Bosch appliances
- Walk-in pantry with bulkhead, pendant lighting, and window splashback with white tops
- Gas log fire with feature shelving
- Tiled alfresco with electric blinds, outdoor kitchen with stove and sink, and aggregate concrete
- Downstairs master suite with built-in robe and stunning ensuite
- Upstairs master retreat with huge walk-in dresser and feature ensuite
- Four bedrooms upstairs plus additional living space
- Timber staircase with glass balustrades and stainless steel railings
- Huge 6m ceiling void creating light-filled interiors
- Timber flooring upstairs with plantation shutters throughout
- Ceiling fans for year-round comfort
- Secure electric gate and video intercom
- Rear garden shed for extra storage
- Quality construction by Dechellis Homes
Disclaimer: All information provided has been obtained from sources we believe to be accurate, however, we cannot guarantee the information is accurate and we accept no liability for any errors or omissions.
444m² / 0.11 acres
2 garage spaces and 2 off street parks
5
3
Agents
- Loading...
- Loading...
Loan Market
Loan Market mortgage brokers aren’t owned by a bank, they work for you. With access to over 60 lenders they’ll work with you to find a competitive loan to suit your needs.
