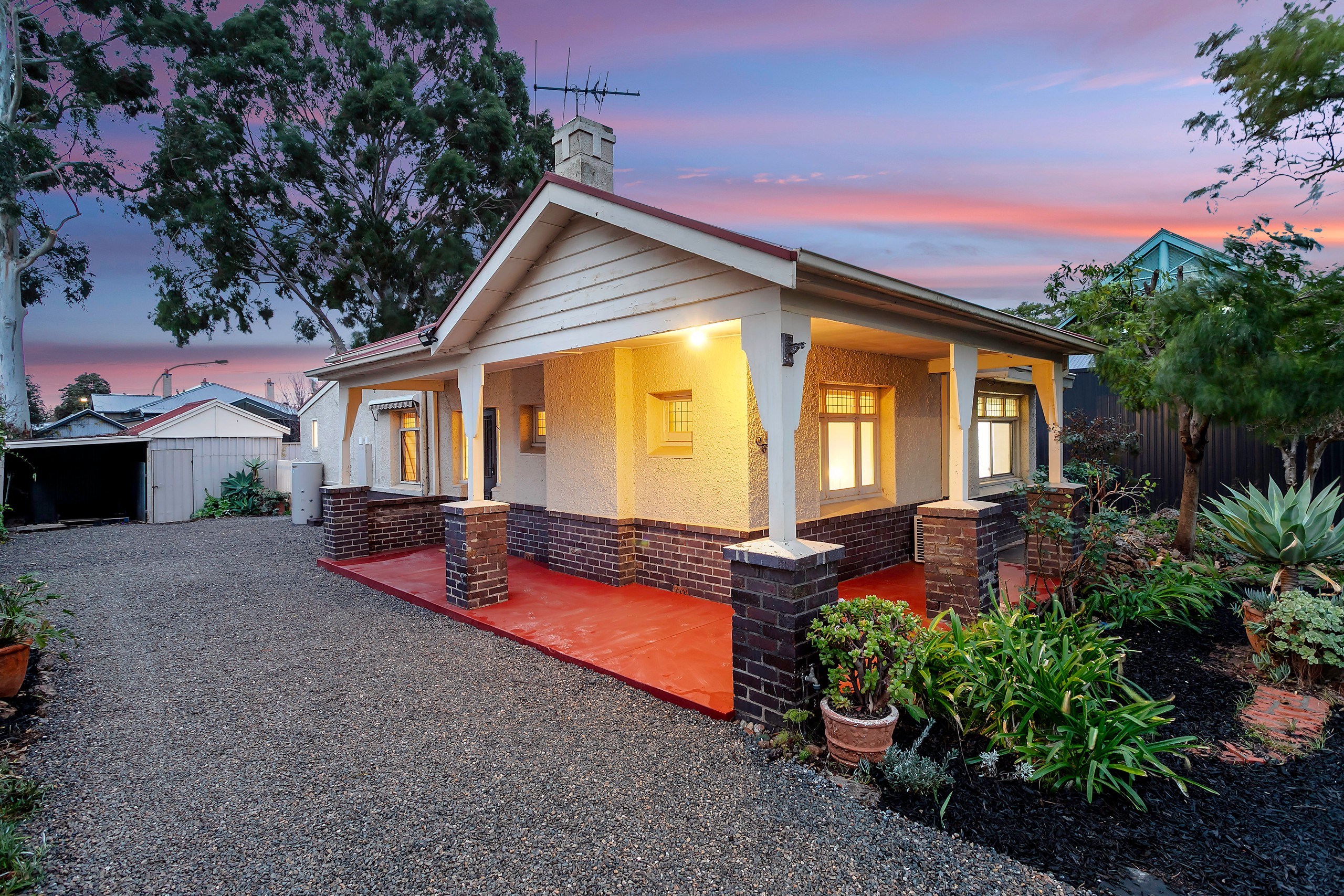Are you interested in inspecting this property?
Get in touch to request an inspection.
- Photos
- Video
- Floorplan
- Description
- Ask a question
- Next Steps
House for Sale in Dulwich
Charming Character Living in Blue-Chip Dulwich
- 3 Beds
- 1 Bath
- 2 Cars
Perfectly positioned in one of Adelaide's most coveted eastern suburbs, this charming three-bedroom character residence offers the ideal blend of timeless elegance, original craftsmanship, and exciting scope for future enhancement.
Set on an enviable 475sqm (approx.), the home is framed by a classic façade, wide porch, and established greenery, setting the tone for the warmth and sophistication that lies within.
Stepping inside, the rich tones of polished timber floors and the detail of original picture rails immediately evoke a sense of history and grace.
The spacious, light-filled lounge room, anchored by a stunning open fireplace, is a space that invites relaxation and conversation. Perfect for cosy winter evenings or elegant entertaining, it reflects the refined character that defines this home.
The original galley-style kitchen, complete with a walk-in pantry, carries an undeniable vintage charm awaiting for your taste and style to renovate and upgrade.
Its generous proportions provide an exciting opportunity for a luxurious renovation, transforming it into a gourmet culinary space while retaining the home's soul.
Adjacent, the north-facing dining room basks in winter sunshine through wide windows, creating a warm, inviting setting for shared meals and morning coffees.
Accommodation includes three generously proportioned bedrooms, each offering high ceilings, polished floorboards, and the classic feel only a character home can deliver.
The bathroom, with its original shower-over-bath and pedestal basin, serves as a reminder of the home's enduring quality. A separate toilet adds extra convenience for busy households.
Beyond the interiors, the rear garden provides a peaceful retreat and a blank canvas for landscaping dreams.
Imagine creating a lush entertaining space, a private sanctuary, or simply enhancing the already easy-care grounds with your own personal touch.
A carport and shed add practicality, while the long driveway offers additional off-street parking.
Located in prestigious Dulwich, you'll be surrounded by leafy streets, boutique cafés, renowned schools, and the convenience of being moments from the city. This is a home that captures the essence of Adelaide's eastern suburbs lifestyle - elegant, comfortable, and brimming with opportunity.
What we love
• Land size approx. 475sqm
• Three spacious bedrooms with character features
• Polished timber floors and original picture rails
• Elegant light-filled lounge with open fireplace
• Original galley kitchen with walk-in pantry
• Sun-drenched north-facing dining room
• Original bathroom with shower over bath and pedestal basin
• Separate toilet for convenience
• Easy-care garden with scope to landscape and personalise
• Carport, shed, and additional off-street parking
• Prestigious Dulwich location, moments to the city and parklands
Specifications:
- CT / Volume 6313 Folio 295
- Council / Burnside
- Built / 1920's
- Land / 475m2 (approx)
- Council Rates / $2145.45 pa
- SA Water - supply charge / $262.99 pq
- ES Levy / $215.10 pa
Disclaimer: All information provided has been obtained from sources we believe to be accurate, however, we cannot guarantee the information is accurate and we accept no liability for any errors or omissions.
475m² / 0.12 acres
1 carport space and 1 off street park
3
1
Agents
- Loading...
- Loading...
Loan Market
Loan Market mortgage brokers aren’t owned by a bank, they work for you. With access to over 60 lenders they’ll work with you to find a competitive loan to suit your needs.
