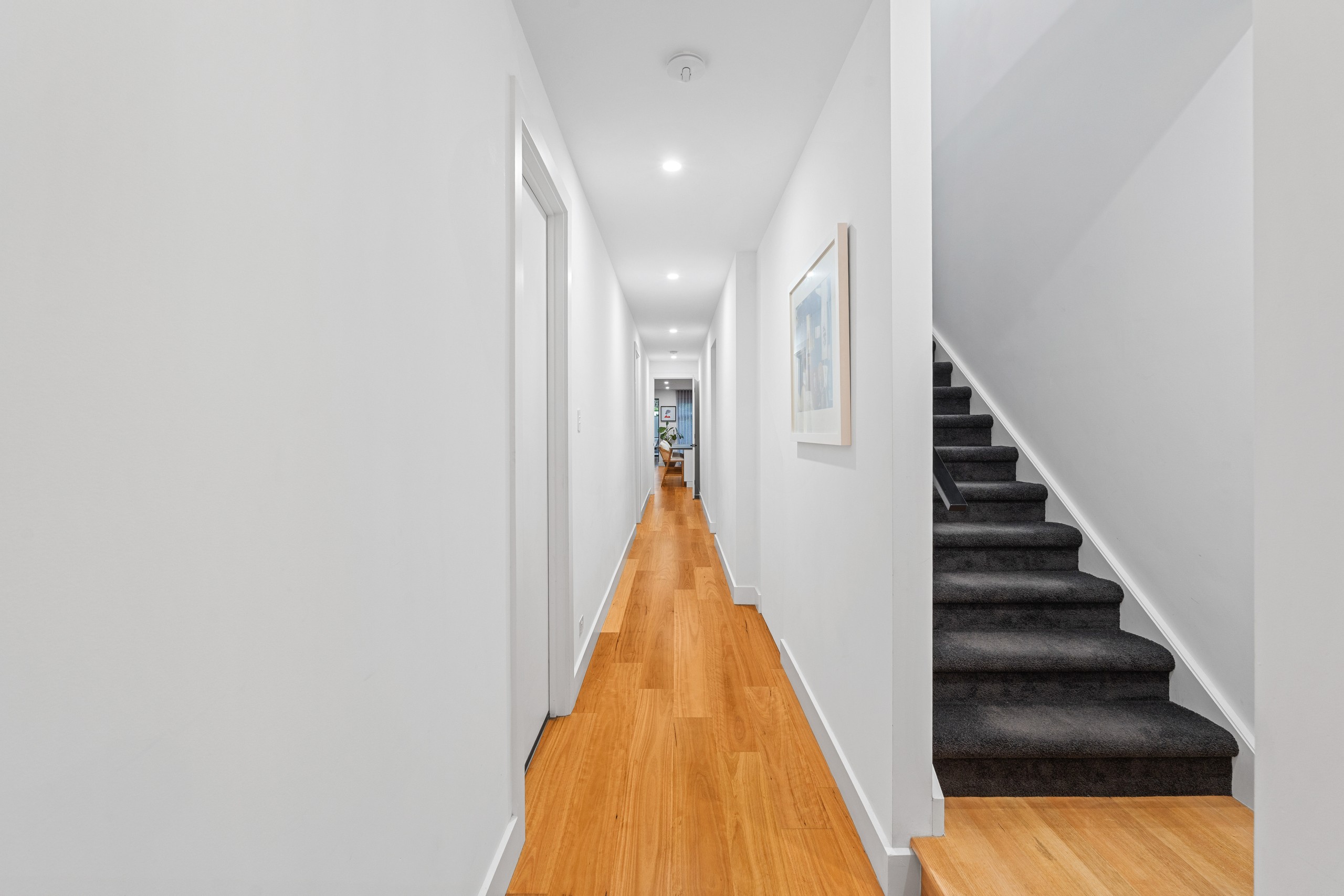Inspection and auction details
- Thursday30October
- Saturday1November
- Saturday1November
- +1 more inspections
- Auction15November
Auction location: On Site
- Photos
- Video
- Floorplan
- Description
- Ask a question
- Location
- Next Steps
House for Sale in Glenelg North
An Entertainer's Masterpiece - Quality, Space and Timeless Elegance
- 4 Beds
- 3 Baths
- 4 Cars
Welcome to a truly outstanding residence - a 270sqm Frank Ferragamo built home that defines pure luxury, comfort and craftsmanship. Exceptionally presented with uncompromising quality, this magnificent two-storey home nestled in the heart of the highly sought after coastal suburb of Glenelg North has been built with the highest attention to detail and design, combining contemporary sophistication with functional family living.
As you enter through the grand Corinthian entry an expansive central hallway unfolds, with the warmth of natural Blackbutt timber flowing underfoot, 2.9-metre ceilings and impressively scaled internal doors creating an immediate sense of space and grandeur. Elegant neutral tones and quality fittings enhance the home's modern architectural appeal, showcasing exceptional versatility for all generations of discerning families and professionals who love to entertain.
From the moment you enter the sprawling ground-floor main bedroom suite featuring beautiful soft furnishings, plush carpeting and a courtyard outlook creates a sense of tranquillity that is sure to steal your heart. A generous his-and-her walk-in robe leads into the luxurious ensuite showcasing elegant floor-to-ceiling tiles, double vanity with stone benchtop and frameless shower.
At the heart of the home is the exquisitely appointed open plan living, dining and kitchen where ceilings soar and full-height stackable sliding glass doors flood the area with natural light, seamlessly connecting the indoor and outdoor entertaining zones. A feature fireplace integrates seamlessly into the architecture, providing the perfect focal point for relaxing evenings or lively social gatherings.
Discover an aesthetically refined and highly functional designer kitchen fitted with top-of-the-range stainless steel European appliances including Siemans double ovens, inluding a full function steamer and microwave, AEG dishwasher, induction cooktop and concealed rangehood. Stone benchtops, a marble splashback, soft-close cabinetry and a plumbed-in custom fridge create a space that will delight any culinary enthusiast. The adjoining butler's pantry is the perfect multipurpose appliance and preparation space when entertaining guests, with matching cabinetry, stone and marble finishes.
An architecturally illuminated grand staircase designed to capture and distribute natural light leads to the upper level that opens to two generous bedrooms and a second living area or rumpus room - perfect as a media space or teenagers' retreat, complete with bench space for study or work-from-home needs. A spacious contemporary bathroom with full amenities including shower, freestanding oval bath, double vanity and a separate powder room completes the upper floor, perfectly balancing form and function.
Step outside and you'll discover the ultimate entertainer's haven, where the rear yard features a glorious Blackbutt timber-decked alfresco area with outdoor kitchen. A firepit with built-in bench seating and beautifully landscaped gardens creates an inviting ambience. A lush lawn area provides space for children and pets to play, while established citrus trees and lush greenery offer privacy and serenity.
The home is as efficient as it is elegant, with a solar system, rainwater tank and zoned ducted reverse-cycle air conditioning ensuring comfort and sustainability all year round.
Perfectly positioned among other exceptional homes, enjoy reputable schools and a recreational lifestyle just a few minutes from cosmopolitan Glenelg and premier Glenelg Golf Club. Sailing, fishing and boating, coastal and river walking trails, bike paths, a sports complex and swimming centre all within easy reach. With neighbouring access to quality education such as St Mary's Memorial, Glenelg Primary, St. Peter's Woodlands Grammar and Immanuel College.
What we love:
- 2.9m high ceilings, 2.1 metre internal doors, LED downlights, quality furnishings & fittings
- Large master with sliding cavity doors to generous his & hers WIR and large ensuite with floor to ceiling tiles, large double vanity with stone benchtops & shower niche
- Main bathroom with freestanding oval bath, floor to ceiling tiles, double vanity with ample cupboard space, bath & shower niches
- Siemans double ovens; lower oven is a full function steamer & microwave, upper oven is a full function oven
- Spacious laundry with ample cupboard hanging & storage space, washer & dryer alcove, stone benchtops, direct access to rear yard
- Zoned ducted reverse cycle a/c throughout, gas heating in living
- Abundant under stair and built in storage throughout
- Extra deep 8m double garage allowing for workshop, auto panel lift front door, rear auto roller door with direct access to rear yard and direct access to inside home
- 16 panel solar system & rainwater tank
- Title - Torrens Title
- Council - City of Holdfast Bay
- Land Size - 401 sqm (approx.)
- Year of build - 2018
- Council rates - $2,558.60 p/a
- ESL - $231.95 p/a
- Rental Appraisal - $1,100 - $1,200 p/w
- Water Supply - $82.30 p/q
- Sewer - $199.13 p/q
Auction: On Site Saturday November 15th at 12:00pm (USP)
Any offers submitted prior to the auction will still be under auction conditions. It is the purchaser's responsibility to seek their own legal advice and a Form 3 Cooling-Off Waiver.
PLEASE NOTE: This property is being auctioned with no price in line with current real estate legislation. Should you be interested, we can provide you with a printout of recent local sales to help you in your value research.
Disclaimer: All information provided has been obtained from sources we believe to be accurate, however, we cannot guarantee the information is accurate and we accept no liability for any errors or omissions.
401m² / 0.1 acres
2 garage spaces and 2 off street parks
4
3
Agents
- Loading...
- Loading...
Loan Market
Loan Market mortgage brokers aren’t owned by a bank, they work for you. With access to over 60 lenders they’ll work with you to find a competitive loan to suit your needs.
