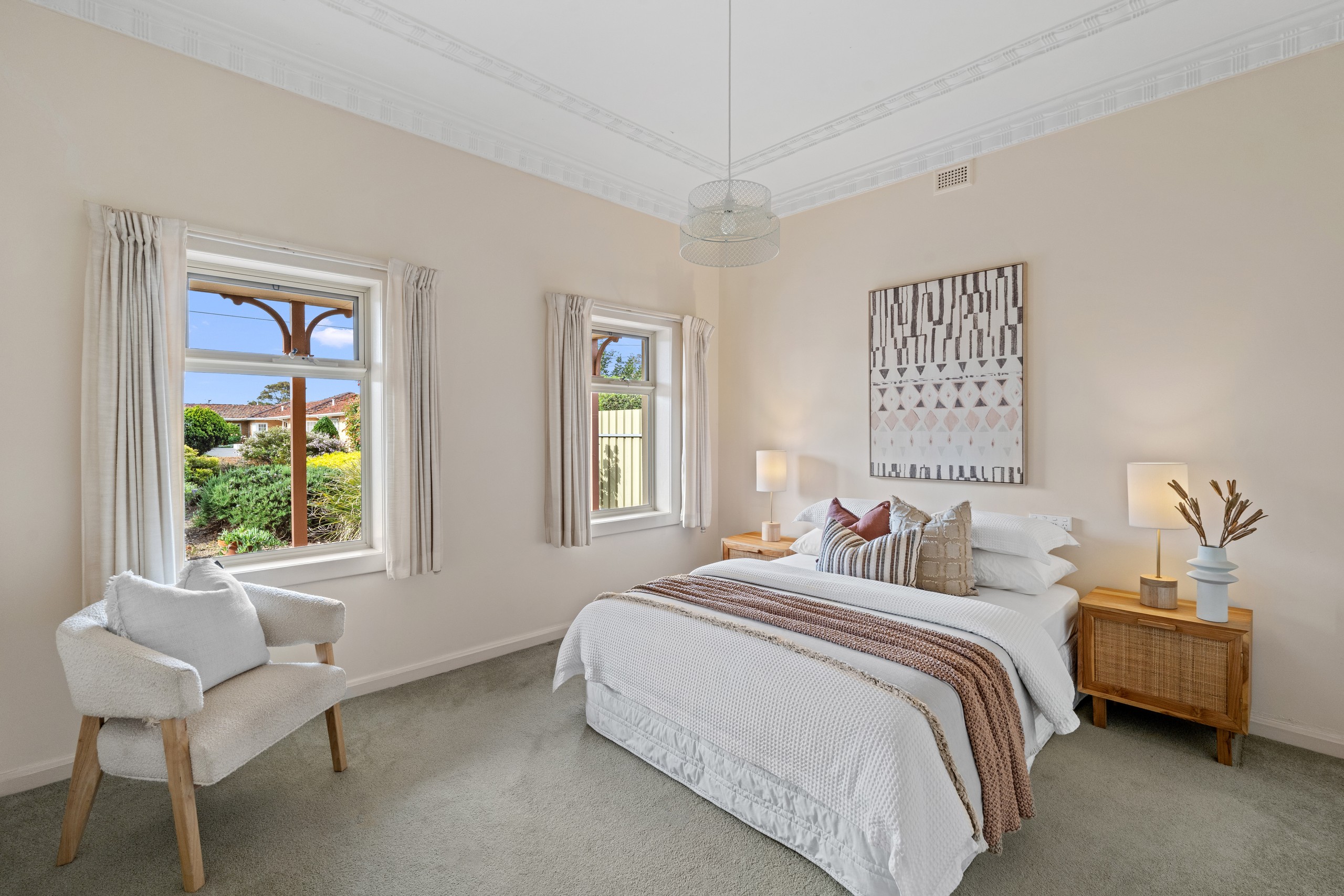Are you interested in inspecting this property?
Get in touch to request an inspection.
- Photos
- Video
- Floorplan
- Description
- Ask a question
- Location
- Next Steps
House for Sale in Hove
Beach Side Family Living with Self-Contained Flat on a Spacious 850m² Block
- 4 Beds
- 3 Baths
- 2 Cars
Discover a home that perfectly blends space, comfort, and versatility for modern family living. Featuring three bedrooms in the main home, two bathrooms, multiple living areas, and a self-contained flat with a fourth bedroom, this property offers flexible arrangements for extended family, teenagers, or guests. Much loved and proudly held by the same family for over 60 years, it exudes warmth, character, and a true sense of belonging. All of this is set on an expansive 850m² (approx.) block, providing plenty of outdoor space for entertaining, play, and relaxation.
The self-contained flat, seamlessly connected to the main home, is ideal for independent living. It features a fourth bedroom, kitchen with dining area, carpeted living space, a bathroom and its own separate laundry, offering a private retreat while remaining conveniently connected to the main home.
Inside the main residence, the first bedroom makes a striking impression with beautiful decorative ceilings, plush carpet, a built in robe, ceiling fan and ambient lighting, creating a serene and inviting space. The second bedroom offers carpet, high ceilings, and excellent natural light, while the third bedroom also includes built-in storage and carpet, perfect for children, guests, or a home office.
A fully tiled main bathroom features a bathtub for relaxing soaks, while a second bathroom with a shower is conveniently located adjacent to the second living area.
The kitchen is both stylish and functional, with ample cupboard and pantry space, a ceramic cooktop, tiled floors, and a central island bench that's perfect for casual meals or entertaining. The adjoining dining area flows seamlessly into a spacious lounge room with carpeted floors, large windows, and downlights, overlooking the backyard. Enjoy year-round comfort with split system air conditioning. A second living room opens onto a private courtyard, providing flexible space for a media room, kids' play area, or home office.
Step outside to the generous backyard, complete with grassed areas, a mature tree, rose bushes, a garden shed, and a paved entertaining area, perfect for family gatherings, summer barbecues, or simply enjoying the outdoors.
The location of 5 Wattle Avenue is exceptional. Zoned for Brighton High School, this home is ideal for families seeking convenience and lifestyle. Positioned just moments from McAuley Community School, and close to Brighton Primary School, Seacliff Primary School, Sacred Heart College and St Peters Woodlands, offering plenty of schooling options. You're only 600m from the vibrant Brighton Jetty Road precinct, with its cafés, restaurants, and boutique shops, just a 10-minute drive to Westfield Marion, and right next door to Hove Railway Station, making commuting effortless. Hove and Brighton beaches are only minutes away, offering the ultimate coastal lifestyle.
Key Features:
- Three-bedroom, two-bathroom main home plus self-contained flat with fourth bedroom
- Functional kitchen with induction cooktop, pantry, and island bench
- Spacious main lounge with split system air conditioning and garden outlook
- Second living room with courtyard access and second bathroom
- Self-contained flat with kitchen, living area, bedroom, and bathroom
- Expansive 850m² (approx.) block with grassed backyard, paved entertaining area, private courtyard, shed, mature tree, and rose bushes
- Beautiful character ceilings and ambient lighting throughout
- Zoned for Brighton High School, close to multiple schools, beaches, Jetty Road cafés and shops, and Hove Railway Station
Disclaimer: All information provided has been obtained from sources we believe to be accurate, however, we cannot guarantee the information is accurate and we accept no liability for any errors or omissions.
850m² / 0.21 acres
2 garage spaces
4
3
Agents
- Loading...
- Loading...
Loan Market
Loan Market mortgage brokers aren’t owned by a bank, they work for you. With access to over 60 lenders they’ll work with you to find a competitive loan to suit your needs.
