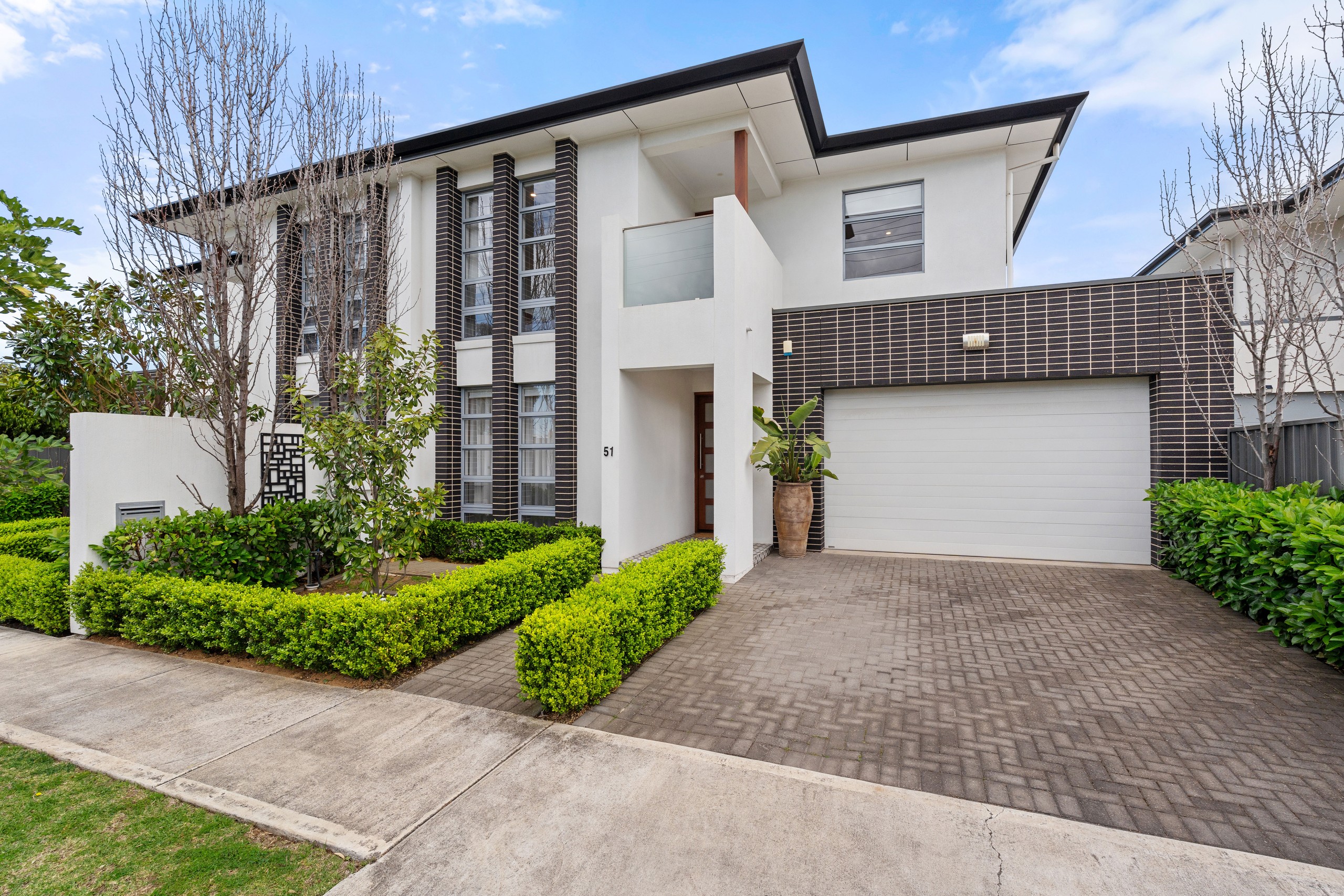Inspection details
- Saturday20September
- Saturday20September
- Photos
- Floorplan
- Description
- Ask a question
- Location
- Next Steps
House for Sale in Plympton
Elegant Modern Home with Reserve Views
- 3 Beds
- 2 Baths
- 2 Cars
This premium Plympton home offers a rare and picturesque outlook over West Way Linear Reserve, perfectly positioned between the Adelaide CBD and Glenelg Beach. Combining modern architecture with high end finishes, it delivers a low maintenance lifestyle in one of Adelaide's most convenient and sought after suburbs.
South Australian polished oak floorboards flow through light filled living spaces, enhanced by soaring 2.7 metre ceilings and floor to ceiling windows that showcase the reserve views. North facing living areas and backyard capture natural light year round, creating a warm and inviting atmosphere.
The ground floor master suite boasts a walk through robe and a luxurious ensuite with floor to ceiling tiles. Upstairs, two large bedrooms with built in robes are serviced by a designer bathroom featuring dual sinks, a spacious shower and matching full height tiling. An upstairs lounge with a study nook and balcony access provides the perfect retreat, while a convenient ground floor powder room adds flexibility for guests.
A striking marble kitchen with a substantial island bench and breakfast bar anchors the open plan living and dining area. Sliding doors lead to a large alfresco entertaining space complete with a built-in outdoor kitchen, mains connected Beefeater BBQ and ceiling fan, ideal for hosting family and friends.
Additional highlights include a double garage with internal entry and roller door access to the backyard, fully landscaped gardens, ducted reverse cycle heating and cooling with zoning options and a comprehensive security system.
With its unique reserve outlook, premium finishes and central Plympton location close to shops, schools and transport, this is an exceptional opportunity to secure a high quality home in a thriving Adelaide suburb.
What We Love:
- Unique outlook over West Way Linear Reserve
- Master suite downstairs with walk through robe and ensuite
- Designer marble kitchen and spacious open plan living
- Large alfresco area with built in outdoor kitchen and BBQ
- Double garage, ducted reverse cycle heating and cooling, security system
Specifications:
- Torrens Titled
- Land Size: 375m2 Approx.
- Living Area Size: 240m2
- Year of Build: 2018
- Local Council: City of West Torrens
- Council Rates: $430.15 PQ
- ESL: $181.20 PA
- Rental Estimate: $ TBC PW
- Water Supply: $82.30
- Sewer: $131.28
- Heating and Cooling: Ducted reverse cycle heating and cooling with zoning
Disclaimer: All information provided has been obtained from sources we believe to be accurate, however, we cannot guarantee the information is accurate and we accept no liability for any errors or omissions.
207m²
375m² / 0.09 acres
2 garage spaces
3
2
Agents
- Loading...
- Loading...
Loan Market
Loan Market mortgage brokers aren’t owned by a bank, they work for you. With access to over 60 lenders they’ll work with you to find a competitive loan to suit your needs.
